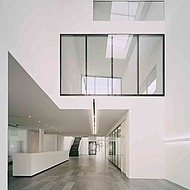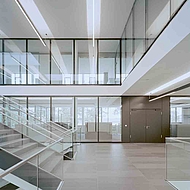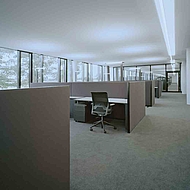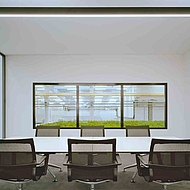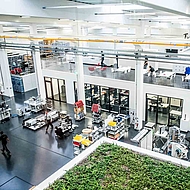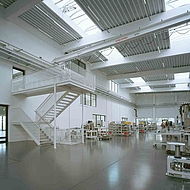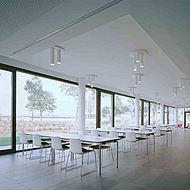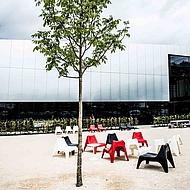Precision in a new dimension
Quantitative and qualitative growth is an important prerequisite for assuring a company’s future. The motivation for our building was to offer HAFNER space and opportunities for development. A new building emerged according to the motto "everyone and everything under one roof" where sales, development and production departments with comprehensive overview and communication aspects stand side by side. This leads to the ideal conditions for innovation, productivity and precision and, last but not least, commercial success.
The exterior reflects Hafner’s company culture and range of themes. Metallic, shiny surfaces with clear lines and areas convey order, overview and structure. The precision created inside can be seen outside in a new dimension. The compact design of the building corresponds highly to the requirements of economy, efficiency and energy.
This architectural language continues inside. The generous entrance leads directly to the "communication axis" which represents the connecting element between production and development. The prestigious customer area stands for customer and market orientation and offers the visitor an open view of the production and development areas. This is also symbolises HAFNER’s approach to open communication.
The success of our company is based on qualified and motivated employees. Our leading principle is based on: "I want to work here!" We created a working environment where the employees feel comfortable and are able to face daily challenges with enthusiasm and engagement. We want to create conditions where everyone can do their best. This needs the best design for a work environment, which enables effective and efficient work. We have "open space" in the development area as well as workstations for communicative tasks and work that needs higher levels of concentration. A particular emphasis was placed on highly effective acoustic installations. In the production area, a clear structure, a high degree of cleanliness and optimal lighting conditions as well as an efficient material flow ensure that our employees can manufacture our high-precision measuring machines under optimal conditions. A generous company restaurant connected to the lecture room and a gym and fitness area complement the facilities.
The high quality furnishings of the customer and employee areas form the basis of successful mutual partnership.

